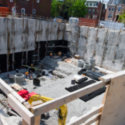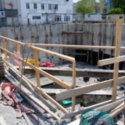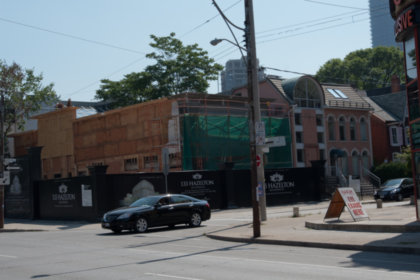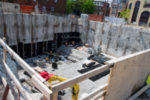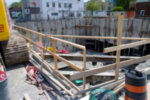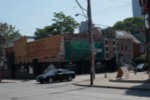133 Hazelton
Toronto, Ontario, Canada
Identification
Also Known As133 Hazelton[1][2][3]
Primary AddressApproximately 133 Hazelton Avenue[3][4][5]
Additional Addresses131 Hazelton Avenue, and 195 Davenport Road
NeighbourhoodAnnex
CityToronto, Ontario, Canada
Urban AgglomerationGreater Golden Horseshoe
Nearby BuildingsRamsden Place - Structure 2, Ramsden Place - Structure 1, 165 Avenue Road, Pears on the Avenue, Hazelton Place, 236 Davenport, 238 Davenport, 185 Davenport, The Dakota, and 181 Davenport Condominiums
Nearby ParksBernard Avenue Road Allowance, Boswell Parkette, Dupont Parkette, Jesse Ketchum Park, and Ramsden Park
WardToronto Centre-Rosedale (27)
Technical
TypeMid-Rise
DesignationCommercial, and Residential Condominium[3][5]
StatusConstruction
Floors Above-Ground9[5]
Height - Roof31.5m (103.35f)
Residential Suite Count38[3][5]
AmenitiesConcierge[3][5], Fitness Facilities[3][5], Guest Suite[3][5], Multimedia Room[3][5], and Events Room[3][5]
Companies
DeveloperMizrahi Khaili[3][5]
Interior DesignGluckstein Design Planning
History
Excavation (2012 to 2013)
References
- 2011-08-17: The Toronto Blog, "Sales starting soon for 9-storey, 38-suite luxury condo development at Davenport & Hazelton"
- 2011-08-27: Onsite Observations
- 2011-12-03: HomeGuides, New Condo Guide, "133 Hazelton. Instinctively Home.", page(s) 113
- 2013-05-19: Onsite Observations
- 2011-11-19: HomeGuides, New Condo Guide - The GTA Edition, "133 Hazelton", page(s) 113

