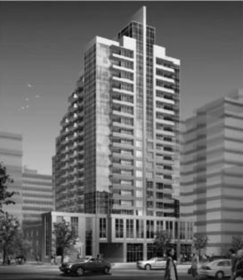The Panache
Toronto, Ontario, Canada
Identification
Also Known AsThe Panache[1]
Corp #Toronto Standard Condominium Corporation #1951
Address212 Eglinton Avenue East[1][2]
NeighbourhoodMount Pleasant West
CityToronto, Ontario, Canada
Urban AgglomerationGreater Golden Horseshoe
Nearby BuildingsThe Belvedere, 164 Eglinton East, 123 Eglinton, Roehampton Towers, One Sixty East, The Soho, 220 Eglinton East, I.N.A. Building, 161 Eglinton East, and McConnell Building
Nearby ParksGlebe Manor Square, Hillsdale Avenue Parkette, Holly Dunfield Walkway, Redpath Avenue Parkette, and St. Clements/Yonge Parkette
WardSt. Paul's (22)
Technical
TypeHigh-Rise
DesignationResidential Condominium[1][3][4]
StatusComplete
Floors Above-Ground21[2][3][4]
Suite Count196[5]
Suite Maxsize139.17m² (1,498f²)[5]
Suite Minsize39.21m² (422f²)[5]
AmenitiesConcierge[3][4], Fitness Facilities[3][4][5], Garden[3][4], Multimedia Room[3][4], Music Room[3], Events Room[3][4], Hot Tub[3][4][5], and Pool - Indoor[3][4][5]
Companies
DeveloperStanford Homes[3][4][5]
History
Construction (2005)
Complete (2008 to 2004)
Proposed (2008)
References
- 2010-09-26: Simple-Knowledge, TREB MLS Summary Information, "TREB MLS - September 2010"
- 2012-09-14: City of Toronto - Toronto and East York Community Council, "Report from the Director, Community Planning, Toronto and East York District - 161-173 Eglinton Avenue East - Zoning Amendment - Final Report", City Of Toronto - Toronto And East York Community Council
- 2006-11-27: HomeGuides, CondoGuide - The GTA Edition, "Final release of penthouse suites at Panache Condominiums", page(s) 134
- 2010-10-06: http://www.stanfordhomes.ca/p…
- 2006-02-11: The Toronto Star, "Uptown Toronto boasts plenty of activity", Allison Harness


