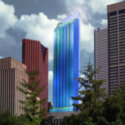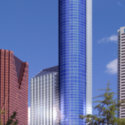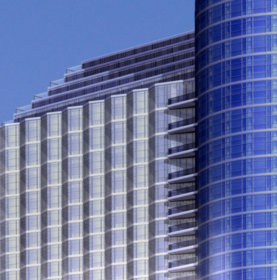The Sapphire Tower
Toronto, Ontario, Canada
Identification
Also Known AsThe Sapphire Tower
AddressApproximately 66 Temperance Street[1]
NeighbourhoodBay Street Corridor
CityToronto, Ontario, Canada
Urban AgglomerationGreater Golden Horseshoe
Replaced By56 Temperance
Nearby ParksCloud Gardens, First Canadian Place Public Park, Nathan Phillips Square, Sir William Campbell House, and Yonge Theatre Block Park
WardToronto Centre-Rosedale (28)
Technical
TypeHigh-Rise
DesignationHotel[2], Office, Other or Unknown, and Residential
StatusNever Built
Other or Unknown69,677.28m² (750,000f²)
Residential93,798.3m² (1,009,636.5f²)
Floors Above-Ground65[3]
Floors Below-Ground6
Height (Non-Specific)64.92m (213f)[4]
Suite Count200[3]
Hotel Suite Count267[4]
Suite Maxsize399.48m² (4,300f²)[3]
Suite Minsize70.51m² (759f²)[3]
AmenitiesChild Care Centre[3], Concierge[3], Fitness Facilities[3], Garden[3], and Pool - Indoor[3]
Companies
ArchitectTurner Fleischer Architects Inc.[1][5]
DeveloperStinson Properties[1][3][5]
Electrical EngineeringLKM Consulting Engineers Inc[1][5]
Mechanical EngineeringLKM Consulting Engineers Inc[1][5]
History
Never Built (2008)
References
- 2007-03-29: Reed Construction Data, KeyMail Report, "Sapphire Tower (Downtown Plaza Hotel), 66 Temperance St, M5H"
- 2005-02-14: National Post, "Builder may stretch his tower to top Trump's", James Cowan
- 2007-02-24: The Toronto Star, "Western downtown is now brimming with 32 projects", Allison Harness
- 2005-08-26: The Globe and Mail, "DONALD TRUMP LITE", John Daly
- 2006-10-20: Reed Construction Data, KeyMail Report, "HOTEL/APT/COMMERCIAL OFFICE BLDG"






