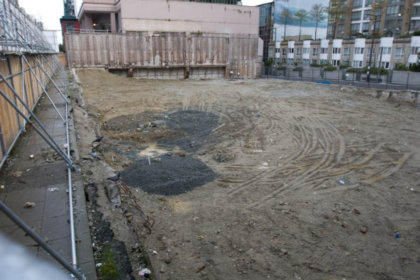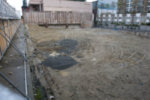Residences at The Ritz Carlton
Vancouver, British Columbia, Canada
Identification
Also Known AsResidences at The Ritz Carlton[1][2], and Twisted Tower[1][2]
Primary AddressApproximately 1133 West Georgia Street[2][3]
Additional Addresses1151 West Georgia Street[2][3][4], and 1153 West Georgia Street[2][3]
CityVancouver, British Columbia, Canada
Urban AgglomerationGreater Vancouver Area
Technical
TypeSkyscraper
DesignationCommercial[1][2][4], Hotel[1][2][3], Office[1][3], and Residential Condominium[1][2][3]
StatusOn Hold
Amenity Internal929m² (9,999.67f²)[1][3]
Floors Below-Ground6[2]
Suite Count477[2]
Hotel Suite Count176[3]
Residential Suite Count117[3]
Companies
ArchitectArthur Erickson Architects[1][2][3]
ArchitectDavidson Yuen Simpson Architects
ArchitectDYS Architecture[1][2][3]
ArchitectMusson Cattell Mackey Partners[2]
Civil EngineersAplin and Martin Consultants[1][2][3]
DeveloperHolborn Group Ltd[1][2][3]
Electrical EngineeringNemetz SA & Associates Ltd.[1][2][3]
Geotechnical ConsultantGeoPacific Consultants Ltd.[1][2][3]
Interior DesignMcFarlane Green Biggar Architects[1][2][3]
Interior DesignmcfarlaneGreen Architecture + Design
Interior DesignYabu Pushelberg[1][2][3]
Landscape ArchitectDurante Kreuk Ltd[1][2][3]
Mechanical EngineeringStantec Consulting Ltd.[1][2][3]
Structural EngineeringRead Jones Christoffersen Ltd[1][2][3]
History
On Hold (2010)
References
- 2009-09-15: Reed Construction Data, "Residences at The Ritz Carlton (Twisted Tower), 1133 & 1153 W Georgia St, Esso Office Bldg Site, V6E 3G4"
- 2012-04-20: Reed Construction Data, "1133, 1151 & 1153 W Georgia St, V6E 3G4"
- 2009-10-22: Reed Construction Data, "Residences at The Ritz Carlton (Twisted Tower), 1133, 1151 & 1153 W Georgia St, V6E 3G4"
- 2011-01-10: City of Vancouver - Development Permit Board, "1128 Alberni Street - DE413849", City Of Vancouver - Development Permit Board


