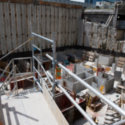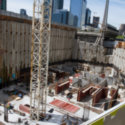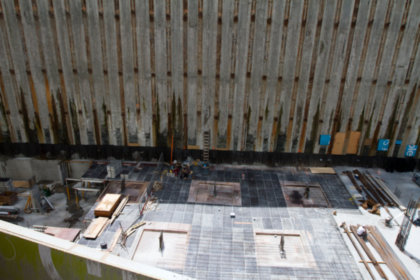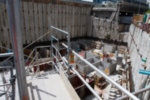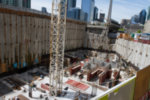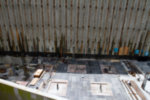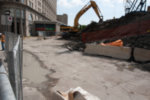Backstage on the Esplanade
Toronto, Ontario, Canada
Identification
Also Known AsBackstage on the Esplanade[1][2]
Address1 The Esplanade[3]
Postal CodeM5E 0A6[3]
FrontsThe Esplanade, and Yonge Street
NeighbourhoodWaterfront Communities-the Island
CityToronto, Ontario, Canada
Urban AgglomerationGreater Golden Horseshoe
Shares Address WithL-Tower
Nearby ParksBerczy Park, Courthouse Square, Market Lane, Sculpture Garden, and Union Station Parkette
WardToronto Centre-Rosedale (28)
Technical
TypeSkyscraper
DesignationCommercial[4][5], Live/Work[6], Rental[7], and Residential Condominium[6]
StatusConstruction
Amenity Internal832m² (8,955.57f²)[7]
Residential Condominium19,673m² (211,758.41f²)[6]
Floors Above-Ground36[3][4][5]
Floors Below-Ground3[19]
Height - Mechanical118m (387.14f)[3]
Height - Roof112m (367.45f)[3]
1 Bedroom Suite Count168[6]
1 Bedroom+Den Suite Count91[6]
Residential Suite Count284[15][16][18]
Residential Suite Maxsize96.62m² (1,040f²)[5]
Residential Suite Minsize49.33m² (531f²)[5]
AmenitiesConcierge[4][5][16], Fitness Facilities[4][5][15], Garden[4][5][6], Guest Suite[4][5][15], Multimedia Room[4][5][15], Events Room[5][15][16], Hot Tub[4][5], Pool - Outdoor[4][5][15], and Sauna[4][5][16]
Companies
ArchitectPage & Steele Architects Inc.[4][5][6]
DeveloperCastlepoint Realty Partners Ltd.[1][5][8]
DeveloperCityzen Development Corporation[1][4][5]
DeveloperFernbrook Homes[1][5][8]
Electrical EngineeringSmith & Andersen[1][19]
General ContractorDominus Development Group[1][14][19]
Interior DesignMunge//Leung Interior Design[1][4][5]
Landscape ArchitectClaude Cormier Architects Paysagistes Inc.[1][8][14]
Mechanical EngineeringSmith & Andersen[1][19]
Structural EngineeringJablonsky, Ast and Partners[1][19]
History
Proposed (2008 to 2011)
References
- 2011-07-26: Reed Construction Data, "Backstage on the Esplanade Condominium, 5-7 the Esplanade Rd, Yonge St, L6T"
- 2011-08-08: Onsite Observations
- 2013-11-08: City of Toronto - Toronto and East York Community Council, "Supplementary report from the Chief Planner and Executive Director, City Planning on 5-7 The Esplanade (now 1 The Esplanade) - Official Plan Amendment and Zoning By-law Amendment Applications (TE26.23a)", City Of Toronto - Toronto And East York Community Council
- 2011-01-29: HomeGuides, condoguide - the gta edition, "Backstage Condo "Near-Perfect" Home to Enjoy Best of Downtown Toronto", page(s) 74
- 2011-05-13: National Post, "For Sale: Backstage Condo"
- 2009-03-05: City of Toronto - Toronto and East York Community Council, "Part of 5 - 7 The Esplanade"
- 2010-07-28: City of Toronto - Toronto and East York Community Council, "TE36.21 - Staff Report - Part of 5-7 The Esplanade - Official Plan and Rezoning Applications - Final Report"
- 2010-09-14: Reed Construction Data, "Backstage on the Esplanade Condominium, 5-7 the Esplanade Rd, Yonge St, L6T"
- 2010-10-01: Condo Life, "October 2010 Edition"
- 2010-10-06: Urban Toronto, "Quick Pic: Backstage Condo By Castlepoint, Cityzen and Fernbrook Sure Going For A Tight Fit"
- 2010-10-14: Urban Toronto, "Castlepoint, Cityzen and Fernbrook's Backstage Condos Continues Its Innovative Marketing"
- 2010-11-01: Condo Life, "November 2010 Edition"
- 2010-11-04: Condominiums.ca, "Backstage Condominiums Toronto"
- 2011-01-26: Reed Construction Data, "Backstage on the Esplanade Condominium, 5-7 the Esplanade Rd, Yonge St, L6T"
- 2011-02-11: The Toronto Star, YourHome.ca, "Taking the stage at Yonge and the Esplanade"
- 2011-02-25: The Toronto Star, "Condos on the Market"
- 2011-04-01: Condo Life, "April 2011 Edition"
- 2011-05-19: The Toronto Star, "Condos on the Market"
- 2012-02-03: Reed Construction Data, "Backstage on the Esplanade Condominium, 5-7 the Esplanade Rd, Yonge St, L6T"
- 2014-10-08: Reed Construction Data, Daily Commercial News and Construction Record, "PHOTO: Backstage Windows"
- 2010-08-24: Urban Toronto, "NameOurCondo Top Ten Names Announced For Cityzen/Fernbrook/Castlepoint Project"
- 2013-05-27: Onsite Observations

